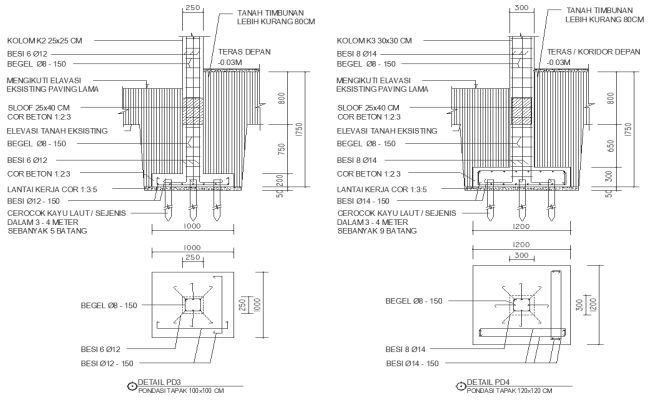
Explore detailed sections and footing plans of a foundation in our AutoCAD DWG drawing, highlighting essential construction details for structural integrity and stability. Dive into the sections, revealing cross-sectional views that illustrate the layout, dimensions, and materials used in the foundation design. Explore the footing plan, showcasing the arrangement and specifications of footings that support the building's structure. This blueprint serves as a valuable resource for architects and designers, providing insights into foundation design and construction for residential and architectural projects. Whether refining existing plans or conceptualizing new designs, leverage this digital blueprint to enhance your architectural project with precision and durability. Unlock the potential of foundational excellence with this detailed drawing, optimized for strength and longevity.

403 Fortune Business Hub, Beside Science City, Sola, Ahmedabad - India
+91 9898748697
support@cadbull.com